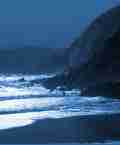

Irish Castles, County Meath
Irelandseye.com continues the tour of Ireland, moving down the east coast, with details of Irish castles. Now to County Meath:
Athlumney Castle
Tower houses often provided the nucleus for the unfortified country seats that began to emerge in Ireland from the 17th century. Many remain occupied to the present day, but Athlumney, on the east bank of the Boyne, has long been in ruins. It comprises a mid 15th-century tower house, built by the Dowdall family, which was considerably enlarged around 1630 by a long, narrow gabled mansion with large mullioned windows and a fine oriel window. The tower house has four storeys, with an attic and four projecting corner turrets of different sizes containing the stair, latrines and small chambers. In the south wall of the first floor there is a secret mural chamber reached down narrow stairs from above, created (one assumes) to hide priests, for the Dowdalls remained strong Catholics.The mansion was burnt in 1649 as “one of ye families of ye Maguires was living in it when Oliver Cromwell took Drogheda and to prevent Oliver from getting any shelter or subsistence there, set ye stately fabric on fire which consumed all ye curious apartments which were said to be very rich and costly”.
1.6 km (1 mile) SE of Navan off the Duleek Road. NGR: N 887664.
Donore Castle
The small tower house of Donore may have been built with the premium of £10 that the Government - alarmed by the frequent incursions of Gaelic lords - offered in 1429 to “every liege man” in the Pale who would build “a castle or tower sufficiently embattled or fortified within the next ten years to wit 20 feet in length 16 feet in width and 40 feet in height or more”. The inside measurements and height of this simple three-storey rectangular tower certainly meet those requirements. Typically, its lower storeys are vaulted, while it has double-splayed basement loops, a box-machicolation above the ground floor entrance, mural latrine chambers, rounded external corners and a projecting tower at the south-west corner containing the stair.The little castle came to a very sad end. After it was captured in 1650, the occupants at the time - James, son of MacGeoghegan, and over forty members of his household, including women and children - were all put to death by the Cromwellian general John Reynolds.
13 km (8 miles) SW of Trim on the Kinnegad road, 1 km (0.6 mile) W of Inchamore Bridge. NGR: N 702497.
Trim Castle
Trim Castle is the largest and one of the most important Norman military constructions in Ireland. Its well-deserved reputation as the king of Irish castles rests upon its imposing curtain walls enclosing over three acres, its fine gatehouses and its enormous isolated keep - all of which project a visually striking image of foreboding might and great power.The first fortification on this site above the banks of the Boyne was a motte erected by Hugh de Lacy in 1172. After this was destroyed by Roderick of Connaught in 1174, de Lacy embarked on building another castle, the nature of which has not yet been established. On the basis of the present limited evidence, it seems likely that the curtain wall and the huge stone keep, which envelopes the stump of the old motte, were begun by de Lacy during the 1170s. Work may still have been proceeding when King John came here in 1210, for the following year, after the Crown had taken control of the castle, the sum of £64 was spent on building work, including “22/- for a large horse … for strengthening the tower”. The keep was probably being completed around this time.
The design of the keep is most unusual, comprising a massive square block with towers projecting from the middle of each face (only three out of the original four remain). On plan it looks like a combination of a square and a Greek cross. The towers have thinner walls than the main core and appear to have been added, not for defensive reasons, but to provide extra rooms and possibly because they looked good. Three of the four projections have ground floors, but the main core of the keep at this level is evidently filled with earth.
The curtain walls at Trim, two-thirds of which still stand, had a perimeter of 500 yards. They must have been completed by 1224 when William Marshall besieged the castle for seven weeks, for it is unlikely the castle could have withstood his army for such a period without the protection of the curtain walls. There appears to have been a barbican on the town side of the west entrance which was further protected by a murder hole, a portcullis, the gate, and a second murder hole through a hole in the passage. It is often claimed that the upper rooms of this gatehouse were used to house the young Prince Hal, later Henry V, who was left at Trim by Richard II in 1399 before his fateful return to England.
An extensive excavation was carried out in the 1970s in the area between the keep and the south curtain wall. This revealed a stone plinth added to the keep, parts of a ditch possibly dug around the keep and a number of ancillary buildings. It is to be hoped that more excavations will be carried out in the keep itself and in the area near the north tower, where it is evident that the Great Hall of the castle once stood.
Trim. NGR: N 202564.
from the Appletree Press title Irish Castles
Click here Irish Castles to buy the newly reformatted book from Amazon.co.uk. The previous edition of Irish Castles is also still available from Amazon.co.uk.
