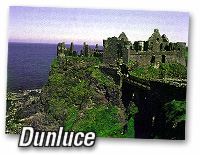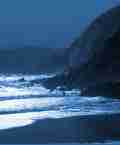

Dunluce Castle, County Antrim
Like something out of a Tolkien fantasy, the ruins of Dunluce Castle have a desolate, awe-inspiring grandeur as they rise dramatically from a precipitous basaltic rock standing over a hundred-feet sheer above the wild and chill northern sea. Separated from the mainland by a deep chasm crossed only by a narrow bridge and penetrated below by a long cave, this precarious rocky outcrop occupied a position of great strategic importance that was fought over for centuries, eventually becoming, in the sixteenth century, the principal stronghold of the McDonnells, "Lords of the Isles" and rulers of far-flung territories along the western Scottish seaboard.
in the sixteenth century, the principal stronghold of the McDonnells, "Lords of the Isles" and rulers of far-flung territories along the western Scottish seaboard.
Dunluce was probably used as a fort during Early Christian times and a souterrain from this period survives beneath the present ruins. Although the site is mentioned as part of the de Burgo manor of Dunseverick in the early fourteenth century, the earliest features of the castle are two large drum towers about 9 metres in diameter on the eastern side, both relics of a stronghold built here by the McQuillans after they became lords of the district (known as "the Route"), in the late fourteenth century.
Most of the castle ruins standing today were built by Sorley Boy McDonnell (1505-89) and his descendants, the first and second Earls of Antrim. The castle had been seized by Sorley Boy in 1558 after the death of his brother Colla, who had married the daughter of the McQuillan chief in 1544. Although twice evicted, first in 1565 by Shane O'Neill and again in 1584 by the Lord Deputy, Sir John Perrott, Sorley Boy managed, with the aid of artillery, to resume occupation after a short period and was officially appointed Constable of Dunluce by the Queen in 1586.
Repairs to the damage caused by the 1584 siege to the castle's landward side were probably still in progress when Sorley Boy died in 1589. New work carried out at this time included the turretted gatehouse in the Scottish manner and cannon ports in the curtain wall evidently made to accommodate cannons taken from the nearby wreck of the Spanish Armada ship the Girona in 1588. The north-facing Italianate loggia behind the south curtain probably dates to the 1560s; it is a most unusual feature but can be paralleled at a number of Scottish castles. This loggia was blocked by a three-storey gabled house with bay windows, a large projecting stair-well and a great hall 28 by 10 metres. It was built in 1636 for Lady Catherine, wife of Randal MacDonnell, the second earl of Antrim (1609-82), and, from an inventory dating from the period, is known to have been furnished magnificently. Lady Catherine was also possibly responsible for part of the mainland court, believed to have been built to replace the lower yard after some of its domestic ranges, including the kitchens, fell into the sea carrying with them most of the servants in 1639. After the Royalist second Earl was arrested at Dunluce in 1642 the family ceased to reside at Dunluce Castle, which gradually fell into decay, though it remained the property of the Earls of Antrim until 1928 when it was transferred to the State for preservation.
Located on the Antrim coast, 2 miles W of Bushmills.
NGR: C 904414.
State Care Monument.
Click here Irish Castles to buy the book from Amazon.com or here to buy the Appletree Press book from Amazon.co.uk. For more information of the Appletree Press title, click on: "Irish Castles".
[ Back to Top | to Irish Castles | to Attractions ]
All Material © 1999-2006 irelandseye.com and contributors Privacy statement
