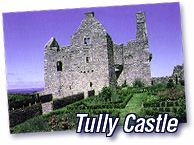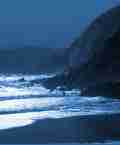

Tully Castle, County Fermanagh
Ireland is full of roofless ruins, but few have had such a tragically brief history as the beautifully sited Plantation castle of Tully. Comprising a stronghouse and bawn built between 1612 and 1615 for Sir John Hume of North Berwick, it was gutted and abandoned in the 1641 rebellion.  The castle had been surrendered to Rory Maguire on the evening of Christmas Eve 1641 by Lady Hume on condition of safe conduct for the local Protestant settlers who had sought refuge with her. However, the "rebels having stripped the inhabitants, except Lady Hume, of all their clothes, imprisoned them in the vaults and cellars" of the castle. The men were bound hand and foot and "thrown into the courtyard where they lay all night". The next day (Christmas Day) the Maguires massacred all sixteen men and sixty-nine women and children, sparing only the Humes. They then pillaged and burnt the castle, which has remained a ruin to this day.
The castle had been surrendered to Rory Maguire on the evening of Christmas Eve 1641 by Lady Hume on condition of safe conduct for the local Protestant settlers who had sought refuge with her. However, the "rebels having stripped the inhabitants, except Lady Hume, of all their clothes, imprisoned them in the vaults and cellars" of the castle. The men were bound hand and foot and "thrown into the courtyard where they lay all night". The next day (Christmas Day) the Maguires massacred all sixteen men and sixty-nine women and children, sparing only the Humes. They then pillaged and burnt the castle, which has remained a ruin to this day.
The Maguires would have had difficulty investing the castle by force as it was well protected. When the Commissioners visited the place in 1622 they found it had "a bawne of stone and lime 99 feet long, 9 feet broad, 10 feet high, with 4 flankers. There is also within the bawne a strong castle 54 feet long, 19 feet broad, 3 storeys high, covered with thatch." Of this, the stronghouse survives to almost full height, while the bawn wall and its rectangular flankers are ruined except for the north-east side. The stronghouse, of two storeys with attics, has a typically Scottish T-shaped plan with a square wing pro jecting from the centre of the south side containing the entrance and a former scale-and-platt timber stair. The hall and parlour lay on the first floor, while the attics above contained the bedrooms, approached by a spiral stair in a Scottish-style quarter-round turret projection. The ground floor consists of a large barrel-vaulted chamber used as the kitchen and store- it has a huge fireplace and cooking recesses, but there are no windows, so light must have been provided by the fire and hanging lanterns.
A ten-year programme of repair followed the acquisition of the castle by the Department of Environment in 1974. Excavation revealed that the bawn was divided up by cobbled paths suggesting the use of this area as a garden. In 1988 formal beds were created within these paths using plants known in Ireland during the seventeenth century.
Located on the shore of Lough Erne, 3 miles N of Derrygonnelly
at the end of a laneway off the Belleek (A46) road.
NGR: H 186599.
State Care Monument.
Open July and August: other times by request.
Exhibition relating to castle and gardens housed in nearby cottage.
Admission fee charged.
Click here Irish Castles to buy the book from Amazon.com or here to buy the Appletree Press book from Amazon.co.uk. For more information of the Appletree Press title, click on: "Irish Castles".
[ Back to Top | to Irish Castles | to Attractions ]
All Material © 1999-2006 irelandseye.com and contributors Privacy statement
