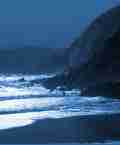 |
Search the site:

|
Beaulieu, County Meath
On the banks of the River Boyne, Iying a few miles upstream from Drogheda, stands Beaulieu, alias Bewley - a house of considerable charm and enormous architectural importance. It was built in the years of peace and prosperity following the Restoration in 1660, when Irish landowners abandoned their medieval castles and built unfortified luxurious seats. Almost all known examples of these Carolinian country houses have now vanished and only the unchanged splendour and refinement of Beaulieu survives to bear witness to this major turning point in the development of Irish architecture. The house was built between 1661 and 1667 by Sir William Tichborne, who had been granted possession of the property by Charles II in 1662. His father, Sir Henry Tichborne, the prominent military commander in the Civil War, had resided as a tenant in the oId castle at Beaulieu since 1650, having purchased the rights from the mortgagces - the Peppard brothers. From the thirteenth century, ownership of the castle, which stood north west of the present house, had belonged to the Plunkett family, but in 1639 it was mortgaged and in 1642 was forfeited by the Cromwellian regime in retaliation for William Plunkett's participation in the 1641 rebellion. Externally the house has remained virtually unaltered since the 1660s, although until the nineteenth century it was surrounded by a twelve-foot-high protective hedge. Beaulieu is a seven-bay two-storied building and like many English houses of that time was built in the so-called 'artisan mannerist' style, with cantilevered eaves carried on a massive wooden modillion course and a dormered attic in a high-hipped roof surmounted by tall, symmetrical chimney stacks. The rendered walls are of stone, but delicately rubbed orange-pink bricks from Holland have been used for the window surrounds and the string coursing which firmly encloses the house. Any sense of monotony is broken by the grouping of windows on the side façades and by the pushing forward of the two end bays of the front elevation, whose angles are strengthened by stone quoins. The interior still contains a great deal of its original fittings. The lofty two-storied hall, lit by first-floor windows, retains its arched doorways, cornice and large wooden chimney-piece and overmantel, the latter adorned with a painting of the town of Drogheda. Both the dining-room and drawing-room have kept their red pine panelling with bolection mouldings (a form of moulding which projects in front of the face of the frame) and their original ceilings with central ovals surrounded by heavy floral garlands. The ceiling in the drawing-room features a skewed-perspective painting attributed to Willem van der Hagen depicting a gallery opening into a clouded and cherubined sky. Most of the subsequent alterations to the interior were undertaken in the early eighteenth century by the son of the builder of the house, Sir Henry Tichborne, the first and last Baron Ferrard (1663-1731) who succeeded to the property in 1693. His most important addition was the grand staircase with its finely carved balusters and ramps at the newels, installed between 1722 and 1723. Other alterations at this time included a corridor on the first-floor landing and elaborate woodcarvings added to the arches over the doors in the front hall. It is also likely that Tichborne was responsible for replacing the original mullioned and casement windows with their sash openings. After Lord Ferrard's death from apoplexy in 1731 the house was inherited by his son-in-law, William Aston, MP; after 1769 it passed to William Aston's brother-in-law, Thomas Tipping, MP, from whom it devolved through the female line to the Montgomery family and the present owner, Mrs Nesbit Waddington. This remarkable house has thus remained in the same family for nine generations, covering a period of over 300 years. From the Appletree Press title: Irish Country Houses.
|
All Material © 1999-2005 Irelandseye.com and contributors
