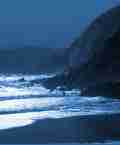 |
Search the site:

 Castle Coole, County FermanaghBy the end of the eighteenth century the classicism of Palladio with its Renaissance interpretations of Roman buildings had been replaced by the neo-classical move ment proclaiming the primitive virtues, simplicity and tranquil grandeur of Greek architecture. Although Castle Coole still has echoes of Palladianism in its balustraded roof parapets, Venetian windows and centre block with wings, it is without doubt the most perfect neo-classical country house in the British Isles the masterpiece of James Wyatt whose brilliant adop tion of earlier designs by Richard Johnson resulted in a monumental, masculine and chaste house enhanced by a gleaming white facade of Portland stone. Its magnificence so impressed the French traveller de Latocraye, when shown around the house in 1797 by its proud new owner, the first Earl of Belmore, that he considered this 'superb palace' to be too splendid for ordinary mortals, remarking that it was better 'to leave temples to the gods'.The demesne lands of Castle Coole originally belonged to the Maguires, whose crannog on the lake was abandoned in 1611 when the lands were granted to Roger Atkinson, an English adventurer who built a castle close to the lake shore. The property changed hands a number of times until purchased in 1656 by John Corry, a Belfast merchant of Scottish origin. His son James Corry (1643-1718) replaced the castle in 1709 with a fine Queen Anne house, whose garden layout is still visible 400 yards north west of the present house together with its canal and splendid oak avenue, planted in 1725. After Armar Lowry-Corry (1740-1802) inherited the property through his mother in 1774 he determined to build a much grander house to match his considerable wealth, accumulated through three marriages, and his rising status as Baron (1781), viscount (17X9) and Earl of Belmore (1797). Work levelling the site for the new house began in the autumn of 1788, in October 1789 the Dublin architect Richard Johnson submitted plans, and work on the basement commenced. Seven months later, for some unknown reason, Lord Belmore transferred patronage to James Wyatt who adopted Johnson's plan, improved his elevation in 1790 and worked on the house until it was completed in November 1798. Wyatt operated from London and through Alexander Stewart, the clerk of works, he controlled every aspect of the operation, including the internal fittings, the plasterwork and even the design of the furniture. No expense was spared in getting the finest materials and craftsmen available - Portland stone was specially shipped from Dorset for the exterior cladding, and the gangs of imported artificers on site must have seemed like a veritable factory - fourteen joiners, twenty-five stone cutters, twenty-six masons, ten stone sawyers, seventeen carpenters and eighty-three labourers. When completed the cost amounted to £54,000, nearly twice the original estimate, with the result that the first Earl found himself in debt and unable to furnish all of the principal rooms. > > > Read the next part of this article From the Appletree Press title: Irish Country Houses.
|
All Material © 1999-2005 Irelandseye.com and contributors
