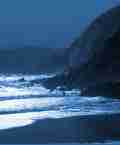 |
Search the site:

Castle Ward, County DownMrs Delany need not have worried for the park was laid out in excellent taste, while the house is an attractive and highly accomplished piece of architecture. The architect's identity remains a mystery - it is generally accepted that he was not Irish but could have been any one of several dozen competent architects operating in England at that time. His plan was a rectangle with semi-octagonal bays at each end, the façades being built of Bath stone which Bernard had used when erecting Lady Anne's Temple around 1750. Contrary to popular mythology, Bernard and his wife worked closely together on the design of the house; indeed, there is every reason to suppose that Bernard thoroughly approved of the Gothick style, particularly as it gave substance to the name Castle Ward. Furthermore, Lady Anne never left her husband as is often claimed but remained with him at Castle Ward until his death in 1781.After Bernard's death the estate was placed in Chancery due to the insanity of Nicholas, the second Viscount. Nicholas continued to live at Castle Ward while the third son, Robert, received Bangor Castle and a substantial estate. Edward, the second son, moved into Castle Ward as guardian to his brother and was given an allowance for the upkeep of the house and demesne. This arrangement might have worked had Robert not been one of the three people appointed to manage the revenue of the estate. Robert was jealous of Edward and refused to increase the allowance after it proved insufficient. Edward, who had little money of his own, sank increasingly into poverty and resorted to farming the park to make money. At one stage he even tried selling bread at the gate, and eventually died a broken man in 1812. His elder brother Nicholas lived on until 1827 by which time Robert had removed most of Castle Ward's contents to Bangor, leaving only the ancestral portraits, while the demesne remained in a state of ruin. Much of the present decoration and furnishing consequently dates from the 1830s when Edward's son - Edward Southwell, the third Viscount (1790-1857) - refurbished the interior. The only subsequent work of note was carried out by the fourth Viscount (1827-81) when the main entrance was moved to the eastern bay in 1870 and a porch was added. The old hall, later converted into a music room, is richly decorated with a screen of scagliola Doric columns, a fine marble fireplace and a late nineteenth-century parquet floor, which replaced the original seen by Sir James Caldwell on his visit in 1722 and referred to as 'inlaid with oak and mahogany and diced and kept smooth with rubbing and beeswax that you are in danger of slipping every moment'. The most remarkable feature of the room is the plasterwork, especially the decorative festoons of musical instruments and gardening tools which were added to the earlier more formal work in 1828 by a local plasterer, Graham of Dundrum, who cut corners by incorporating real objects into the design. > > > Read the final part of this article From the Appletree Press title: Irish Country Houses.
|
All Material © 1999-2005 Irelandseye.com and contributors
