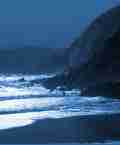 |
Search the site:

|
Mount Ievers Court, County Clare
Like many of Ireland's tall eighteenth-century houses, Mount Ievers Court has a dream-like, melancholic quality that is positively beguiling. Set in lush parkland and sheltered by beech trees, the house rises three storeys over a basement, its height accentuated by a steeply pitched roof, tall chimney stacks and the subtle architectural devise of reducing the width of each storey by six inches. Each of its seven-bay fronts are almost identical, save one that is of silvery-grey limestone ashlar and the other of brick imported from Holland as ballast and now faded a beautiful shade of pink-grey. Its exquisite doll's house appearance is enhanced by string-coursing, quoins, lugged window surrounds and by small panes and heavy astragals in the window glazing - standard features of early eighteenth-century architecture. Although Mount Ievers Court looks as if it was built around 1710, work did not in fact begin until 1731 when Colonel Henry Ievers demolished the seventeenth-century tower house that his grandfather Henry Ievers had acquired less than seventy years before. A stone fireplace dated 1648 was salvaged from the castle and re-erected in the hall of the house where it still stands. The architect of the new house was John Rothery, whose son Isaac completed the work after his death in 1737. From a complete building account which survives, we know that eleven masons and forty eight labourers were employed - the masons earning five shillings a week and the labourers only five pence, though each received food, drink, clothing and in some cases accommodation. Slates which cost nine shillings six pence per thousand came from Broadford ten miles away, while the massive oak-roof timbers, thirty-four tons in weight, came from Portumna, travelling by boat to Killaloe and hauled the twenty miles overland to Mount Ievers. With so much of the work relying on local labour and materials the cost of the house was only £1,478 7s. 9d. - a comparatively small amount by the standards of the time. The interior of the house has a simple, restrained feel. Many rooms retain their contemporary panelling, including several in plaster that directly follow the lines of wood panelling. The ceilings, with their geometric panels and modillion cornices in the hall, the staircase and the upper hall are all reminiscent of Carolinian houses, as is the magnificent staircase with its fine joinery of alternate barley-sugar and fluted balusters. On the top floor is a long gallery possibly designed as a ball-room, a feature that is unique in Ireland - though Bowenscourt in County Cork once boasted one, a house also built by Isaac Rothery but tragically now demolished. The lovely chimney-pieces throughout the house, which include a Bossi, were installed around 1850 and are mostly late Georgian though the grates seem to be original to the house. Other striking features include the fine brass knocker on the front door, the vaulted basements and a delightful 1740s fresco in the drawing-room giving a panoramic view of the house, demesne and landscape beyond. The formal garden landscape around the house has now largely disappeared, although the present owner of Mount Ievers, Squadron-Leader Norman Ievers, has restored the fish ponds represented in the fresco. He has also given the house a new roof and has done much to ensure that this magical building will survive into the next century.
Located just outside of Sixmilebridge, north east of Limerick. NGR: R 487663. From the Appletree Press title: Irish Country Houses.
|
All Material © 1999-2005 Irelandseye.com and contributors
