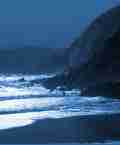 |
Search the site:

Muckross House, County KerryThe entrance hall is presided over by an impressive set of antlers of the long-extinct Irish elk - an inevitable status symbol of all Irish country houses. From here visitors will find themselves channelled into the old billiard room with its display panels, rather than led directly into the main hall as the architect had intended. With its massive oak staircase lit by a window of English crystal, the main hall is a spacious room that serves as focus for the whole house. In addition to an array of stags' heads and portraits of the Vincent family, it contains two rather ponderous matching sideboards decorated with some fine woodcarving, made by the Egan family of Killarney.In common with most houses of that period the main hall is flanked by the principal reception rooms along the garden front. All have fretted ceilings and immense bay windows which allow for marvellous views across sweeping lawns to the lake and mountains beyond. The drawing-room at the north end features a copy of a portrait of the long-lived Countess of Desmond, portraits of Maud Vincent and her husband by John Sargent, a pair of attractive Venetian mirrors and a locally made late nineteenth-century games table inlaid with mother-of-pearl. Passing through the library or saloon visitors will enter the dining-room - the only room in the house that really retains its authentic country house atmosphere. A good mahogany dining-room table with a set of twelve Chippendale chairs occupies the centre of the room, while at one end stands a large walnut sideboard carved in Italy and bearing the Herbert crest. This crest and the family motto 'Every man to his taste' are also found on the few surviving pieces of the Herbert dinner service on show here. The curtains, fragile and still quite beautiful, are original to this room and were woven in Brussels specifically for the visit of Queen Victoria and Prince Albert to Muckross in 1861. On the first floor of the upper landing a few bedrooms, dressing rooms and children's rooms are open to the public. The main bedroom has a large Sheraton wardrobe and bed, while the pretty children's bedroom contains miniature furniture and toys. The basement still features its old wine cellar, dairy, boiler room, kitchen and laundry, while the remaining rooms are used as regional craft workshops with working displays of book-binding, printing, wood-carving, harness-making, weaving, stonecutting, carpentry, shoe-making, basketry and pottery-making. There is also a blacksmith's forge and a representation of an early public house. The products of these workshops are sold at a craft shop in the old stables, where a large tea room overlooks the cobbled yard. From the Appletree Press title: Irish Country Houses.
|
All Material © 1999-2005 Irelandseye.com and contributors
