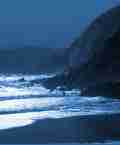 |
Search the site:

Strokestown Park House, County RoscommonIn contrast to the external grandeur of the house, the interior is quite intimate, with surprisingly small rooms - a product of the early date of much of the building. Early eighteenth-century wood panelling survives in parts of the house, notably in the main staircase hall, but many rooms were redecorated in regency tlmes, such as the dining-room which still has its early nineteenth-century furniture, including a bath-size turf bucket and wonderful pinkish-red damask wallpaper. Regency additions to the house incorporated the study, whlch also retains its original furnishings, and the smoking room which was converted into a laboratory and photographic dark-room by Henry Pakenham-Mahon, an amateur scientist, in the I890s. The finest regency addition to the house was the library at the back; originally built as a ball-room with a bowed wall at one end to accommodate musicians, this well-proportioned room has an exuberant and welcoming atmosphere that is remarkable for its unique Chippendale bookcases and for the beauty of its brown-and gold wallpaper, made especially for these walls in the early nineteenth century.The old kitchen in the left wing of the house is approached from the dining-room along a curved corridor, past store rooms for kitchen utensils and sporting equipment. Fitted with spits and ovens for baking, roasting and smoking, this kitchen has its original balustraded gallery which crosses the high ceilinged room lengthwise - the only example of its kind to survive in Ireland. Once a familiar feature of many Irish eighteenth-century houses, especially those designed by Richard Castle, these galleries allowed the housekeeper to supervise affairs below - one tradition at Strokestown relates that menus were dropped from the balcony on Monday mornings with the instructions to the cook for the week s meals. The wing to the right of the central block contains magnificent vaulted stables carried on Tuscan columns - very similar to stables that Castle built for Carton (l739) and Russborough (1741). An underground passage linked these stables to the yard on the north side of the house. The estate office was also housed in this wing - a surprising location, for it meant that the tenantry had to come here rather than to an office in the village to pay their rent. The family's relationship with their tenantry during part of the nineteenth century was not always good. Major Denis Mahon, who succeeded to Strokestown on the death of the third and last Lord Hartland in 1845, was so unpopular a landlord during the famine years that he was shot whilst returning from a meeting of the Roscommon Relief Committee in 1847, apparently on suspicion of having chartered unseaworthy ships to transport emigrants from his estate to America. His successors were much better regarded and his great-granddaughter and last owner, Mrs Olive Hales-Pakenham-Mahon, was a much loved figure in this part of Ireland. She died in 1981, leaving a house filled with the trappings of three centuries of unbroken family occupation. Located 10 miles west of Longford on the Dublin to Ballina Road (N5). NGR: M 937808. Open June to September. Open to pre-booked tours at other times. Snacks available. Lunch and dinner by prior arrangement. Toilet facilities. Admission charged. From the Appletree Press title: Irish Country Houses.
|
All Material © 1999-2005 Irelandseye.com and contributors
