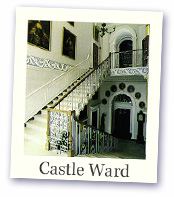 |
Search the site:

Castle Ward, County DownMost interesting aspects of country house design lies in the decorative schemes adopted for the male and female spheres of the building; the drawing room and boudoir are often feminine and adventurous in taste, while the hall and dining-room are predominantly conservative. Such divisions were generally confined to plasterwork and furnishings, but at Castle Ward they have been incorporated into the architecture itself, with the adoption of the fashionable Strawberry Hill Gothick for the female rooms in contrast to the conventional classicism of the male preserves. Ward they have been incorporated into the architecture itself, with the adoption of the fashionable Strawberry Hill Gothick for the female rooms in contrast to the conventional classicism of the male preserves.The choice of Gothick inevitably meant the creation of a suitable façade to accommodate the pointed windows; the garden front overlooking Strangford Lough is in the Gothick taste with ogee- and centre-pointed windows and a battlemented parapet with pinnacles, whereas the entrance elevation is textbook Palladian with a rusticated ground floor and a three-bay pediment featuring engaged columns - a contrast which makes Castle Ward one of the most memorable eighteenth-century houses in Ireland. Sadly, little documentary evidence has survived relating to the building of the house, though it is clear that work began in 1761 and lasted until 1767. It was commissioned by Bernard Ward, later first Viscount Bangor (1719-81), whose family first settled in the area around 1570 when they built the original Castle Ward - a tower house which stands in the farmyard close to the shore. This castle was replaced in 1710 by a new mansion constructed a short distance north west by Bernard's father, Judge Michael Ward (1683-1759) - a remarkable figure who achieved great wealth through marriage and business acumen. His house no longer stands, but much of its surrounding formal landscape survives, notably the impressive Temple Water dug in the 1720s. Bernard proved to be no less energetic than his father and began creating a 'naturalistic' landscape park as a setting for his new house before his father's death in 1759 - no doubt encouraged by his wife Lady Anne Bligh, daughter of the first Earl of Darnley . Work on the house was well underway when Mrs Delany visited in July 1762 and expressed concern that its magnificent setting 'should not be judiciously laid out. He wants taste and Lady Anne is so whimsical that I doubt her judgement. If they do not do too much they can't spoil the place for it hath every advantage from nature that can be desired.' > > > Read the next part of this article From the Appletree Press title: Irish Country Houses.
|
All Material © 1999-2005 Irelandseye.com and contributors
