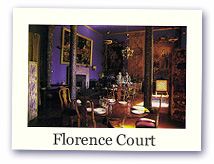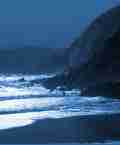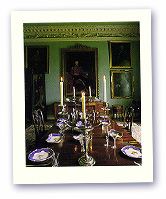 |
Search the site:

Florence Court, County FermanaghFew country houses can rival the wildly romantic parkland setting of Florence Court or its irresistibly attractive golden-grey façade, whose baroque composition of rustications, balustrades, pedimented niches, lugged surrounds and deep-set quoins has an ethereal, almost bucolic quality. The architect and date are unknown, as is so often the case in Ireland, but it was probably built around 1750 for John Cole, Baron Mount Florence, while the flanking arcades and pavilions were completed in 1771 for his son William Cole first Earl of Enniskillen. quality. The architect and date are unknown, as is so often the case in Ireland, but it was probably built around 1750 for John Cole, Baron Mount Florence, while the flanking arcades and pavilions were completed in 1771 for his son William Cole first Earl of Enniskillen.
The original house at Florence Court was begun around 1718 by Sir John Cole (1680-1726), whose ancestors came from Devonshire during the reign of Queen Elizabeth and lived at Enniskillen Castle until it was burnt in 1710. Cole's 'very costly and sumptuous building', which he named after his wife Florence Wrey, was built in what was then 'a majestic wildness . . . so wild that it was scarce inhabited by any human creatures but ye O's and Mac's, who ranged through the woods like so many freebooters pillaging all that came in their way'.
The building's early appearance is conjectural, but its basement was evidently retained for the present house, which was erected some time during the 1750s by the first Cole's son, John Cole - the first Lord Mount Florence (1709-67). His tall three-storey seven bay block, which The vigorous baroque treatment of the exterior is echoed in the large stone flagged hall with its triglyph frieze, handed pilasters, pedimented doorcase, massive Doric sandstone chimney-piece and linen-swag panels. The strong architectural character of this room is repeated in the adjacent library where the walls are lined with finely moulded pinewood bookcases now filled with volumes on loan from Springhill. On the opposite side of the hall lies the service staircase and beyond this the study, whose high coved ceiling is decorated with a rather primitive rococo design of palmettes entwined with swirling scrolls. This room has only recently been opened to the public and contains an important Irish mahogany writing cabinet circa 1730 with a swan-neck pediment and grotesque mask on the frieze. > > > Read the next part of this article From the Appletree Press title: Irish Country Houses.
|
All Material © 1999-2005 Irelandseye.com and contributors

 appears to have been built in two stages and completed by 1764, has a heavily enriched front facade, while the sides and back are plain by comparison - a characteristic feature of eighteenth century Irish houses. In 1767 work began on the straight arcades and pavilions, which were later completed by William Willoughby Cole (1736-l803), created Earl of Enniskillen in 1776. These Palladian extensions, attributed to the Sardinian-born architect Davis Ducart, are more refined in detail and execution than the main block and were built as an integral part of a much larger architectural ensemble to the rear, comprising the yards, curved sweeps and crescent lawn Once completed, the house was given an appropriate Brownian parkland setting between 1778 and 1780 by William King, probably the head gardener at the time, replacing straight tree-lined avenues and other features of a formal layout that had been created in the 1720s.
appears to have been built in two stages and completed by 1764, has a heavily enriched front facade, while the sides and back are plain by comparison - a characteristic feature of eighteenth century Irish houses. In 1767 work began on the straight arcades and pavilions, which were later completed by William Willoughby Cole (1736-l803), created Earl of Enniskillen in 1776. These Palladian extensions, attributed to the Sardinian-born architect Davis Ducart, are more refined in detail and execution than the main block and were built as an integral part of a much larger architectural ensemble to the rear, comprising the yards, curved sweeps and crescent lawn Once completed, the house was given an appropriate Brownian parkland setting between 1778 and 1780 by William King, probably the head gardener at the time, replacing straight tree-lined avenues and other features of a formal layout that had been created in the 1720s.